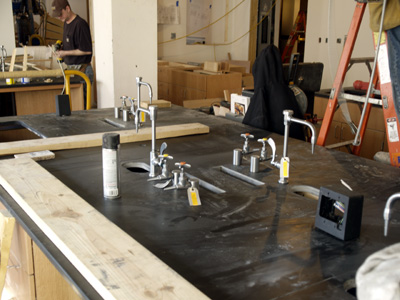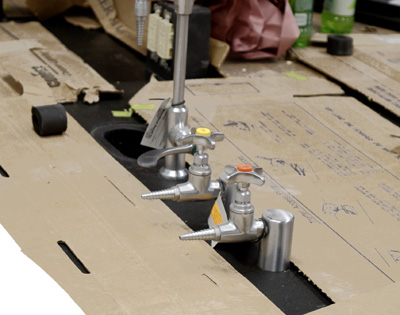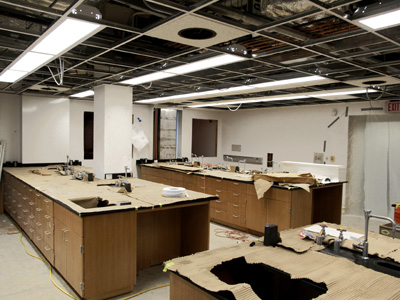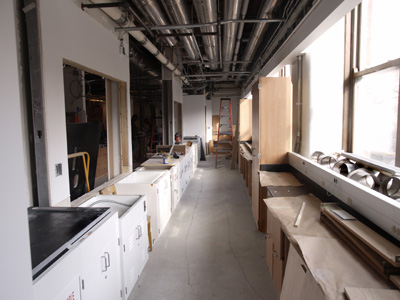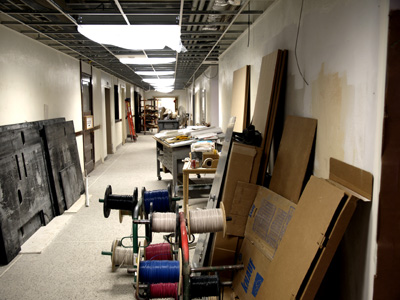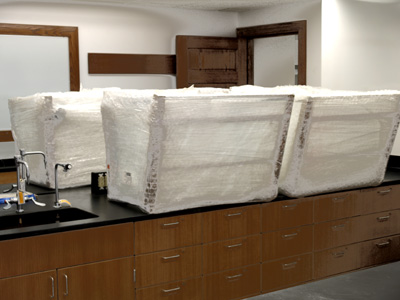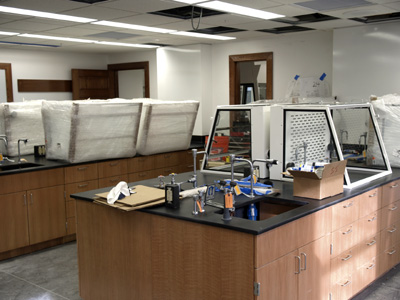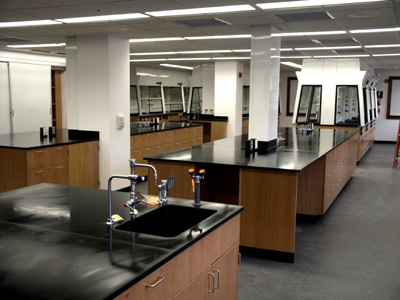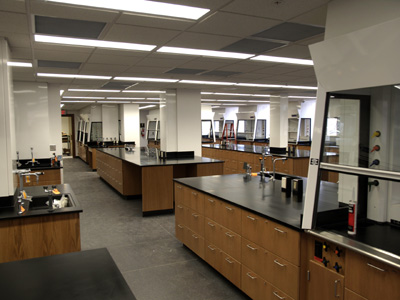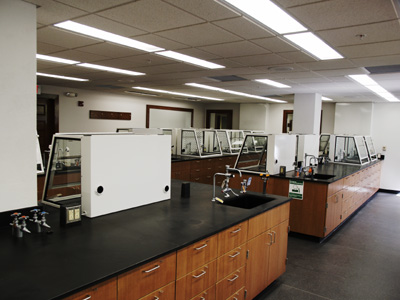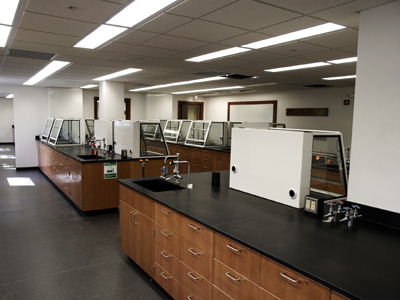This is the space on the second floor of the north side of new Noyes Lab that is being cleaned out for the majors organic lab.
Before the construction of New RAL this space was used for organic staff offices (e.g. Snyder, Fuson) and the distillation lab.
12/3/2005
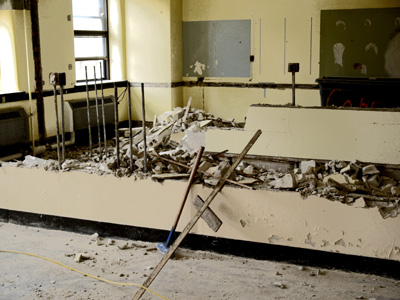
This is the east side of the same space that will become the majors organic lab.
Before the construction of New RAL this was the organic storeroom.
12/10/2005
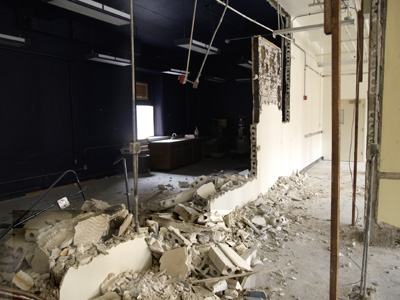
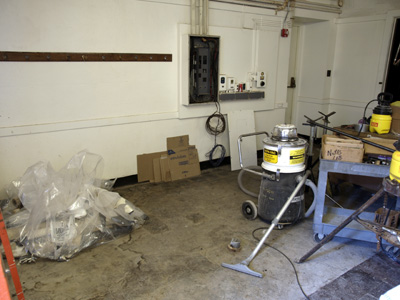
This is the space on the north side of the second floor of Noyes Lab looking west that will become the new chem majors lab.
12/24/2005
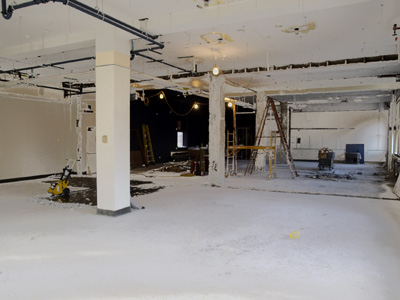
Ducts for the new labs.
4/15/2006
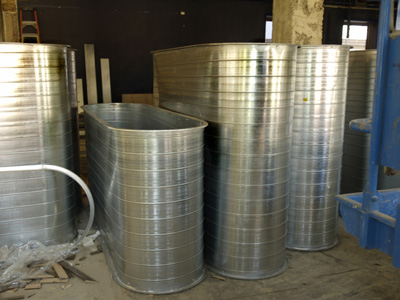
Ducts are very large.
4/15/2006
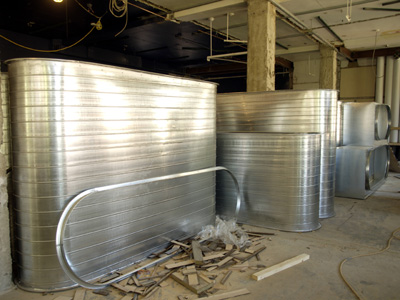
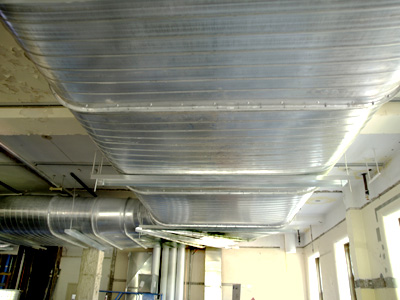
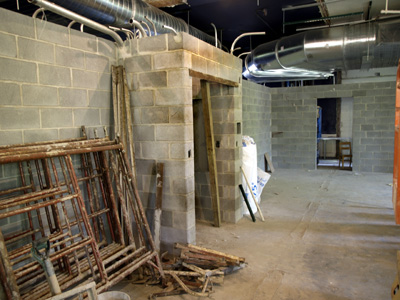
Majors lab looking north.
5/20/2006
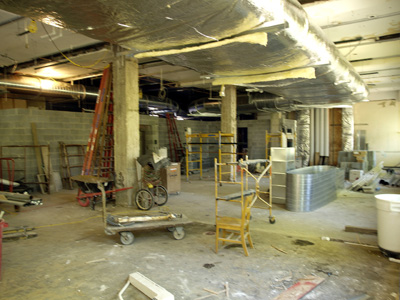
A new water line had to be installed for the fire protection system.
5/20/2006
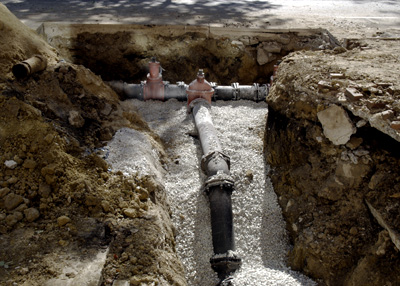
The water line comes into the basement of Noyes Lab on the east side.
5/20/2006
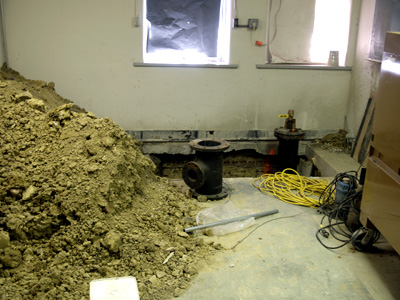
North end of majors lab.
6/17/2006
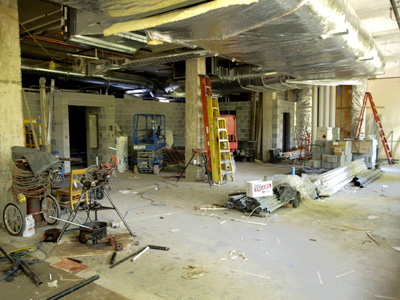
South end of majors lab
6/17/2006
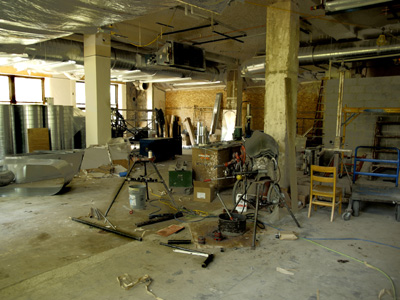
North end majors lab.
7/1/2006
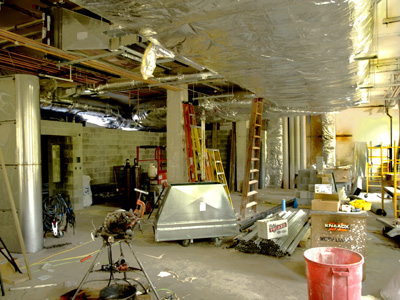
Duct in second floor hall.
7/11/2006
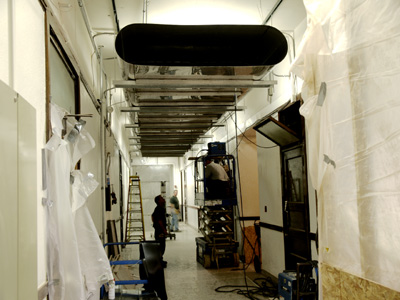
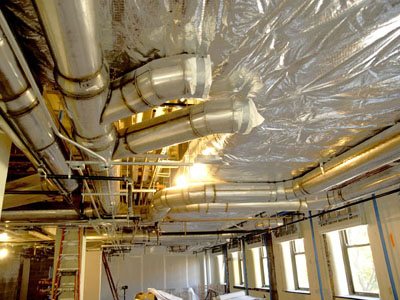
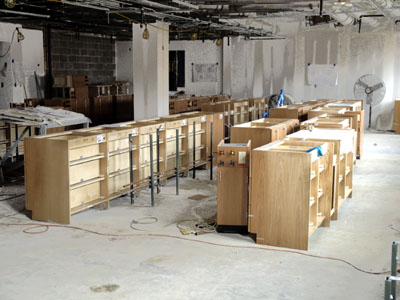
Majors lab hoods
1/07/2007
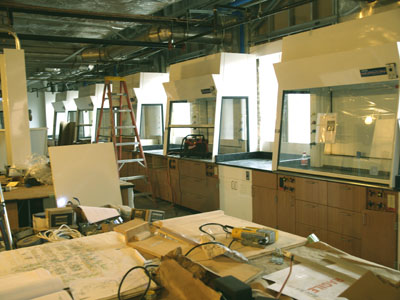
Majors lab hoods
1/07/2007
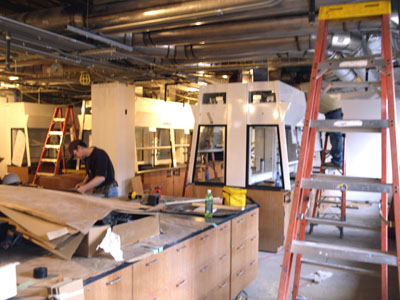
Hoods and ducts majors lab looking west.
1/17/2007
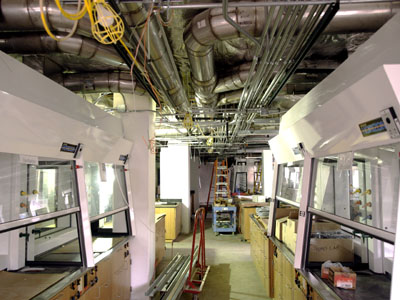
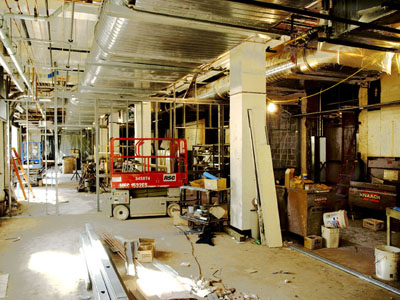
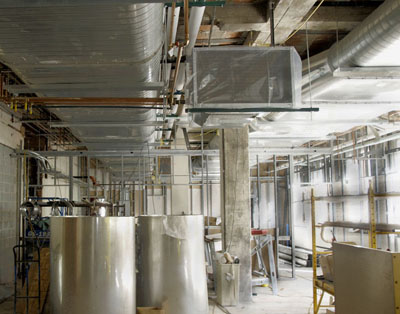
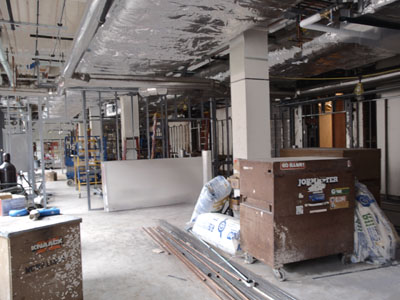
Nonmajors benches
1/07/2007
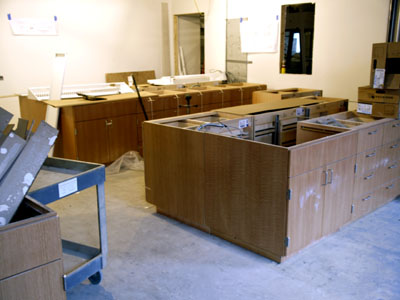
Service space between benches.
1/29/2006
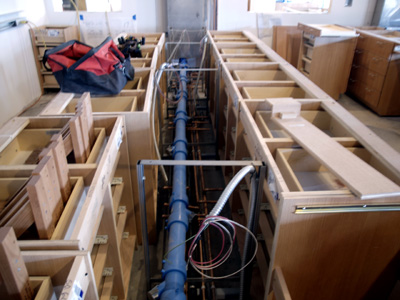
Non-majors bench top.
1/29/2006
